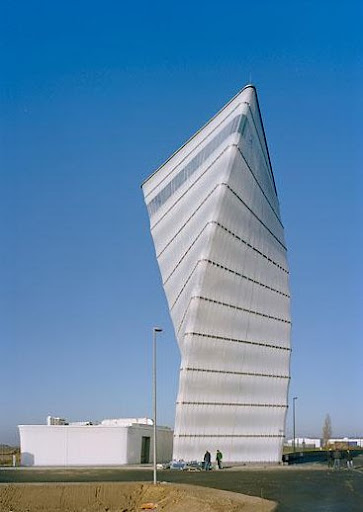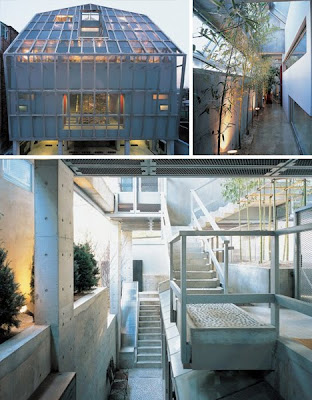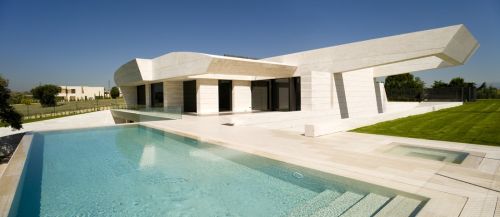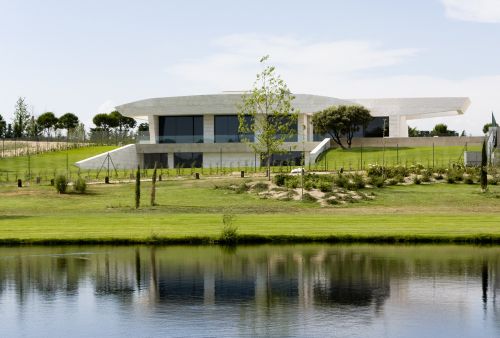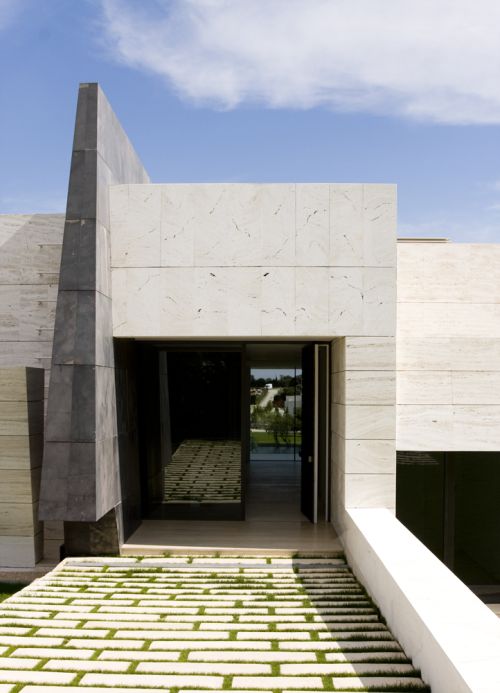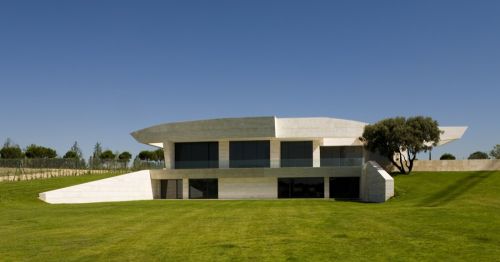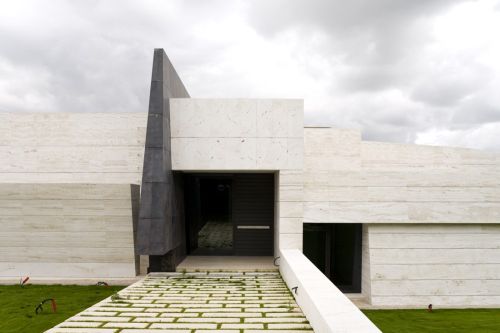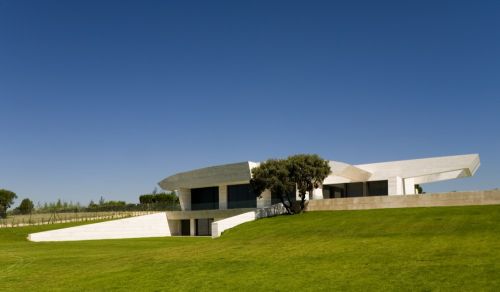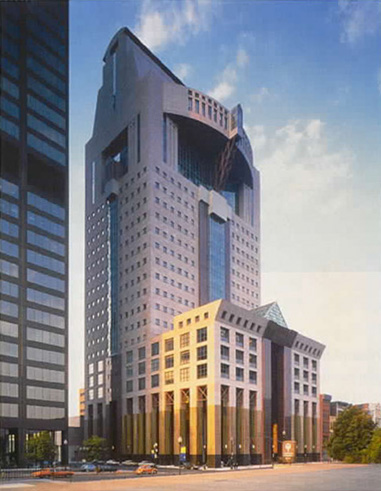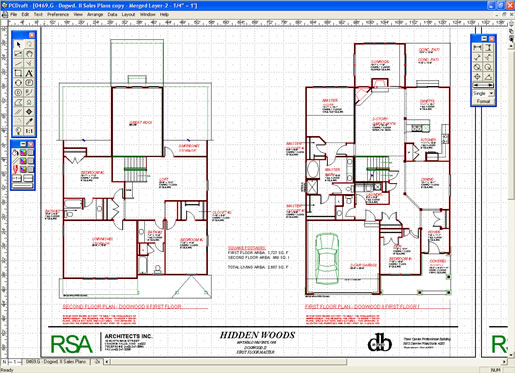Historically, little thought has been given to creating or maintaining strategic architectures for business enterprises. As the competitive landscape continues to put pressure on organizations to be more efficient, the process of implementing unified Enterprise Architecture will become an essential part of any business. This paper covers the definition of Enterprise Architecture, provides a description of how it should be utilized to tightly couple business processes and goals to information systems, and how to create an architecture that is able to be supported.
Enterprise Architecture:
Enterprise Architecture is a tool that aids businesses by allowing managers to see and think about smaller functions within the whole of the business. A common phrase used to describe an Enterprise Architecture is a set of "living documents" that are short, simple, and easy to understand. Enterprise Architecture is a relationship between processes and goals that allow businesses to organize, assess, and implement changes based on a set of "blueprints." These blueprints vary based on what is needed. For example, a company setting up an Enterprise Architecture could have three, four, or five different sets of blueprints for various reasons, such as one for product assessment, one for consumer reports, and so on. Not only is Enterprise Architecture a set of blueprints, it is the actual work behind those plans. Implementation is required for the architecture to be built and maintained, as all the plans and actions must be integrated so that proper managers can view needed material in its relationship to other factors.
After building upon the blueprints and integrating all the processes and goals, the proper questions may be asked. These questions are what bring about change that may improve and maintain a business.
An Architecture Cycle:
When establishing an Enterprise Architecture, all aspects need to be incorporated into one place. It is this assimilation that allows managers to begin questioning. Often, this process is a cycle with four phases. First, an architect receives input about new strategies, goals, and processes that may not be performing properly. Next, the architect must look at any further implications and connect those to the received input. Third, the architect makes alterations based on the input and wider implications. Lastly, the process starts all over again. Overall, this cycle gives the architect the opportunity to assess all areas of the business, including some that may have been overlooked, and make changes that will best suit the organization.
Organizing Business Processes and Informational Systems:
Once organized, an architect will assess the alignment of business processes to informational systems. Simply put, an architect translates the information that is transferring from process to applications and vice versa. The architect determines if the results are in-line with goals, and so on. Proper organization allows the architect to translate and even determine where translation is needed.
Creating an Enterprise Architecture:
Enterprise Architectures are not developed in a day, and in order to set up an Enterprise Architecture, an organization needs to establish a series of steps.
The specifics of the individual Enterprise Architecture will differ among businesses. However, listed below are six general steps for creating an Enterprise Architecture:
1. Assess Current State & Agree on Deficiency:
To create an Enterprise Architecture, it takes one or more persons to determine the need for such an architecture. The Enterprise Architect, usually the one who suggests the architecture and ultimately builds it, assesses the different variables that demonstrate a need for change.
2. Select a Framework, Platform and Methodology:
The selected framework should fit the individual needs of the business, the goals and desired results of the organization, as well as a course of action that suits both the architect and managers.
3. Select Tools:
Keeping track of the integration of the processes and documentations may require the utilization of various tools. Appropriate tools will store all the information in a repository that will allow managers to access the needed materials.
4. Organize, Organize,
Organize:
Whichever type of organization an architect chooses, it is important to remember that this is the most time-consuming and important step. One suggestion for a type of organization is Business Functional Domains & Sub Domains over a unified architecture. Another method for organization is to build the models of the existing system as they are improved
5. Utilize the Architecture:
Although the architecture may not be complete, the business should begin to use it. It is designed to fit the organization; therefore, the architect should make sure that the managers start to utilize its benefits as soon as possible.
6. Maintain & Build Upon the Architecture:
Once the foundation for the architecture is done, the business should maintain and build upon the architecture, and in order to do so, a methodology should be selected. A methodology will allow managers and workers to function with the same goals in mind, improving results. In addition to maintaining results, the right methodology allows a business to expand the architecture's uses to fit the organization's needs.
Initiating and Supporting an Enterprise Architecture:
When initiating an Enterprise Architecture, one must survey the existing environment, talk to representative users, read existing documentation, and study current systems. It is critical to seek inherent problems the enterprise has in accomplishing the tasks it needs to perform in order to be successful. This is accomplished by boiling down the potentially large amounts data gathered and abstract the findings into the conceptual diagrams. One must aggregate important policies and standards into a cohesive and broadly applicable guidance document. Applying some well-known patterns and a few of the favorite concepts will evolve working documents into drafts and eventually into the proposed architecture. Educated and armed, one is able to lobby superiors, peers, and subordinates to aid in implementing the architecture.
To support an Enterprise Architecture, certain tools are relied upon that will aid in the integration and execution of the architecture. These tools should provide the opportunity to view all diagrams, documentations, and processes. Although analyzing and designing processes are still left to be done, assembling and tracking the various relationships will be managed by using a tool.



















